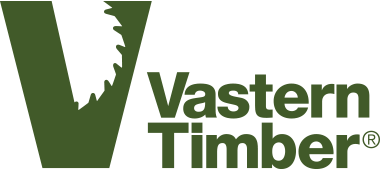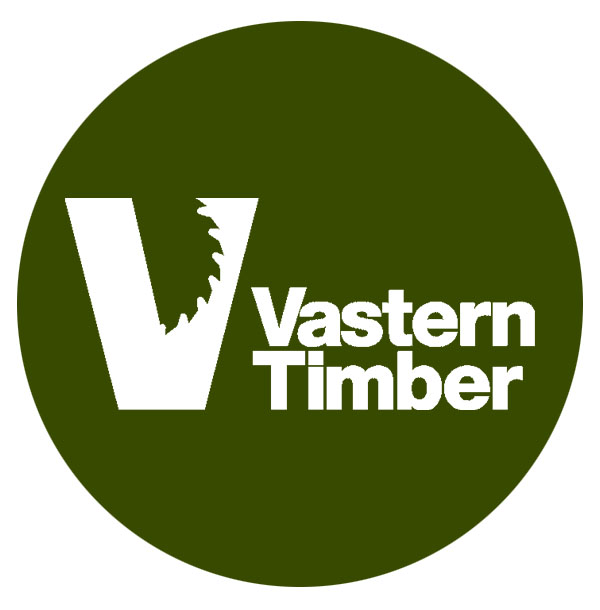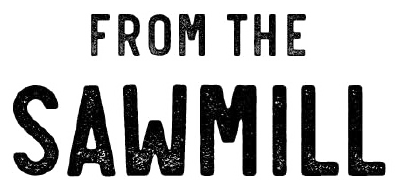Feather-edge Cladding
Feather-edge cladding is a traditional style of external timber cladding favoured for barn conversions and oak framed buildings. The most common species used are larch, western red cedar and oak.
Code
VFE
Style
Rustic / Traditional
Species
British Larch / Douglas Fir, Oak and Western Red Cedar
Orientation
Horizontal

Feather-edge Cladding

Feather-edge Cladding

Feather-edge Cladding
What is Feather Edge Cladding?
Feather-edge is a style of external timber cladding created by overlapping sawn and tapered timber planks. This type of cladding is ideal for creating a relatively traditional appearance without it being too rustic.
Feather-edge boards are supplied with a sawn finish, but unlike the waney-edge cladding, the edges are straight and without any wane. Feather-edge boards are formed by sawing a rectangular section at an angle, resulting in two sections tapered across the width. Feather-edge cladding is designed to be laid horizontally
The most popular wood species for feather-edge cladding are British larch / Douglas fir, British western red cedar and oak. The wood is normally supplied ‘green’ (fresh sawn) rather than dry.
Call us to discuss your project
Specification
Feather-edge Cladding from Vastern Timber
Supplied by Vastern Timber sales@vastern.co.uk
- VFE1, VFE2
- Thickness of 4 – 18mm or 6 – 23mm
- Widths of 150mm / 175mm / 200mm / 225mm
- Random lengths 1.8mt – 3.5mt+
- Available in various species
- Supplied uncoated. No treatment required.
Species
| Available in |
|
Dimensions
| Length | Random lengths from 1.8mt – 3.5mt+ depending on specie | |||||||||||||||
| Dimensions |
Availability dependent on specie |
Profiles

Installation
How to fix
Face fix only. Do not try to hide the fixings. One nail per board / batten
Begin at the bottom, ensuring that the first board is level. Use a 10mm strip behind the lower edge of the bottom board for support. Overlap subsequent boards by 40 – 50mm. It is important not to reduce the recommended overlap.
Feather-edge profiles are generally cut from green (wet) timber and will, as a result, shrink by up to 15mm as the board dries. We recommend that each board is fixed once with a nail located 10mm above the upper edge of the previous board. Some suppliers advise using two nails per board, but this does not allow for shrinkage of the board and can result in splitting.
End joining of the boards should coincide with a batten and should be staggered to ensure that consecutive boards do not joint in the same place
Batten type
Treated softwood. 50mm thick x 50mm wide
Batten spacing
400 – 600mm
Nail type
Stainless steel ring shank nails.
50mm or 65mm for 4-18mm boards
65mm or 75mm for 6-23mm boards
When to fix
Autumn and winter months. Installing green (fresh sawn) during warm months is not advisable.
Other considerations
It is important to consider the potential dimensional shrinkage and movement of green timber. Depending on the species, boards may shrink by 10% over the first two to three years as the wood dries. If exposed to hot, dry weather before or soon after fitting, boards are likely to cup, warp and split. The best time to fit cladding is in the autumn or winter.
Disclaimer
While the utmost care has been taken to provide accurate information, Vastern Timber shall not be held responsible for any consequences arising from any errors or omissions on this website nor for any damages resulting from the use of the information.






