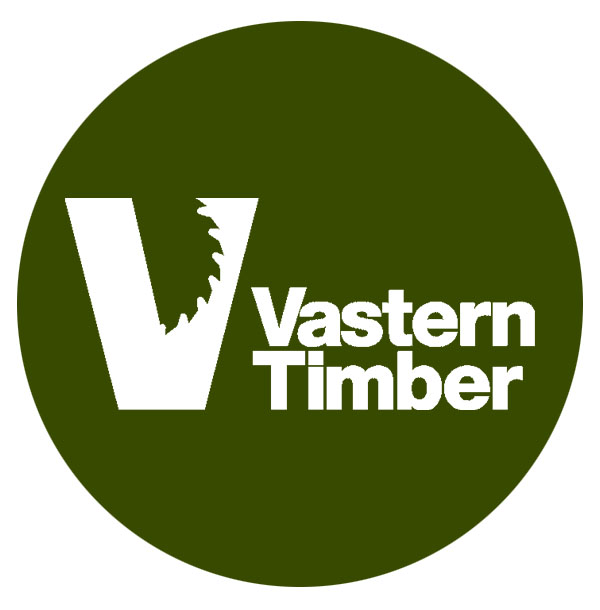December 13, 2022
Built demonstrator project from Material Cultures, supported by the 1% Woodland Tax
‘Clearfell House’ is a built demonstrator project from Material Cultures, supported by our 1% Woodland Tax. This project explores the impact of plantation woodlands on the landscape, using timber from local forests. We’re looking forward to seeing the completed project in 2023, and we asked the team to tell us more.

“The new learning pavilion in Dalby Forest is both a teaching tool, an education space and an exemplary construction demonstrator project.”
It is the culmination of Material Cultures’ work on decarbonizing the construction economy in the North East and Yorkshire, and our ongoing research project Constructive Land. This reasearch explores the future of forestry and farming and their relationship to the construction industry. We have partnered with Central St Martins (University of the Arts London) and Forestry England for the project.
The new structure will be used as a site for meeting, teaching and learning about our British woodlands, and the particular ecologies and biodiversity supported by Dalby Forest.”
The material palette will be entirely biobased, and explores the impact of our plantation woodlands and the different construction materials which can be drawn from both British forests and farmland.
The pavilion draws together timbers from Dalby, specifically Ash and larch – which are compromised by climate change and the spread of disease, and works with processes of thermal modification for some of the cladding to ensure longevity and demonstrate the potential of lower-grade british construction timber in external applications.
The structure will be prefabricated in London in 2022 and erected in Dalby Forest in the spring of 2023. It will demonstrate the potential of modern methods of construction to make low carbon materials and structures effective and affordable at scale.
Measuring 4m by 6m in plan it has a traditional A-framed timber structure, infilled with wood fibre cassettes and clad with thermally modified timber. A recycled corrugated aluminium roof, chosen for the materials ability to be recycled again at the end-of-life of the pavilion, will shed water from the steep pitch onto the ground. Timber framed windows either side of the structure will also be made of thermally modified Ash, and will offer views into the woodland. Internally the structure is lined again in thermally modified ash and the roof is lined with acoustically insulating wood wool boards. A small porch to the front is a place to perch, and watch the trees.”
Material Cultures was founded to bring together design, material research and high level strategic thinking to make meaningful progress towards a post-carbon built environment. We provide design services, undertake hands-on construction and refurbishment projects, and work with public, private and third sector organisations interested in developing and delivering a regenerative, low-carbon built environment.

Dalby Forest in Yorkshire
Clearfell House is designed using a material palette drawn from British forestry systems. The structural frame is made with Ash and Larch, species that are both compromised by climate change and the spread of disease.
The lengths of the Ash and Larch boards are limited by what can be feasibly grown within British woodlands, necessitating a splice joint between the two types of timber.
Each timber is employed differently – the Ash sits under the external envelope of the building, protected by the elements, whilst the more resilient Larch protrudes from and buttresses the frame. The timber for Clearfell House was generously donated by Vastern Timber.

Ash and Larch boards
It is insulated with woodfibre manufactured from timber thinnings, and is clad in thermally modified Brimstone Ash. The thermal modification process ensures longevity and demonstrates the potential of lower-grade British construction timber in external cladding applications.

The Central Saint Martins workshop
The building was prefabricated in the workshops of Central Saint Martins and will be erected in Dalby Forest in the spring of 2023. The cassette system around which the building was designed demonstrates the potential of modern methods of construction to make low carbon materials and buildings effective and affordable at scale.
Material Cultures would like to thank Forestry England, Dalby Forest, the SOM Foundation, Vastern Timber and the Forestry Commission’s Woods into Management Forestry Innovation Fund.






